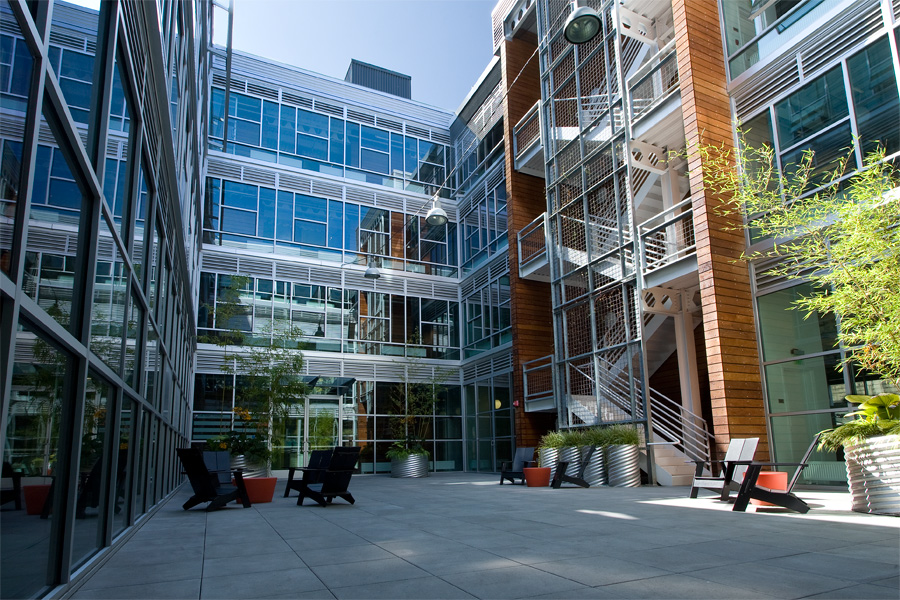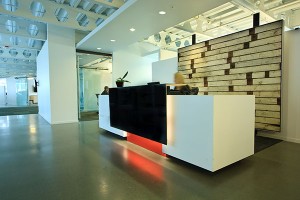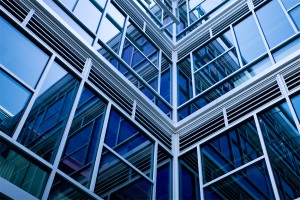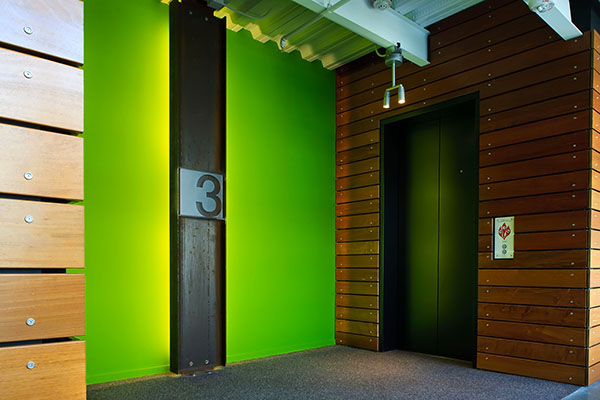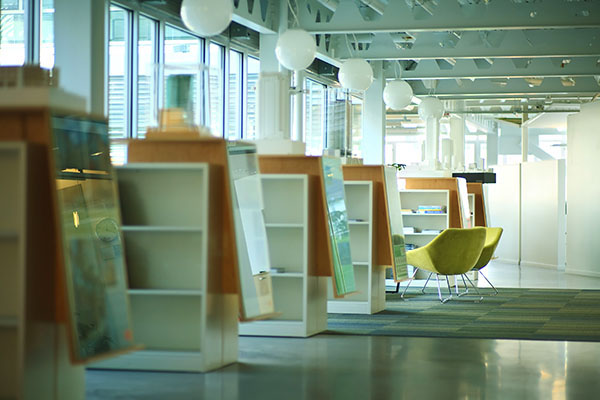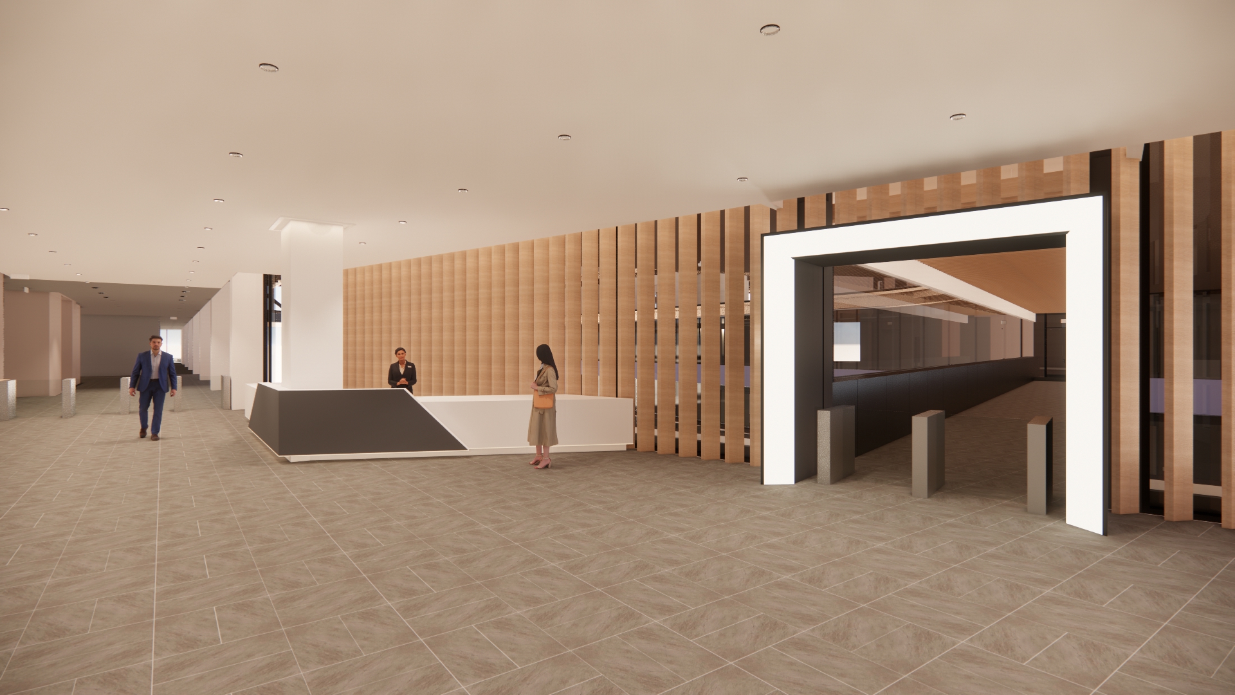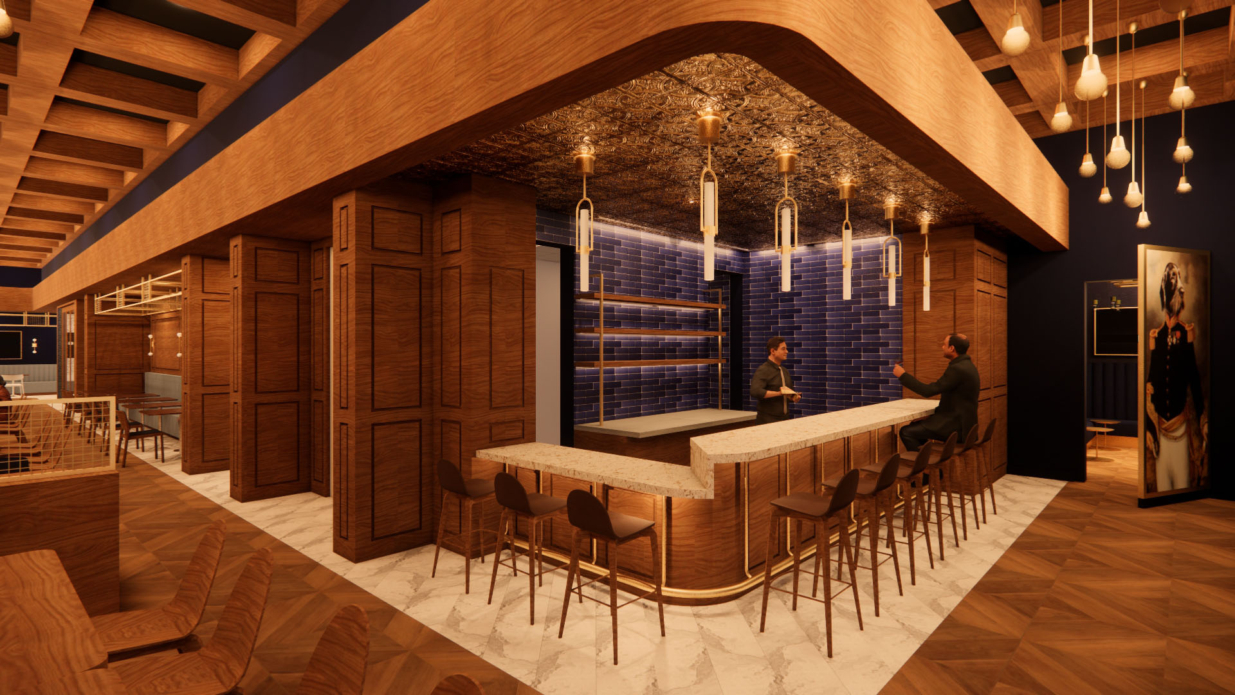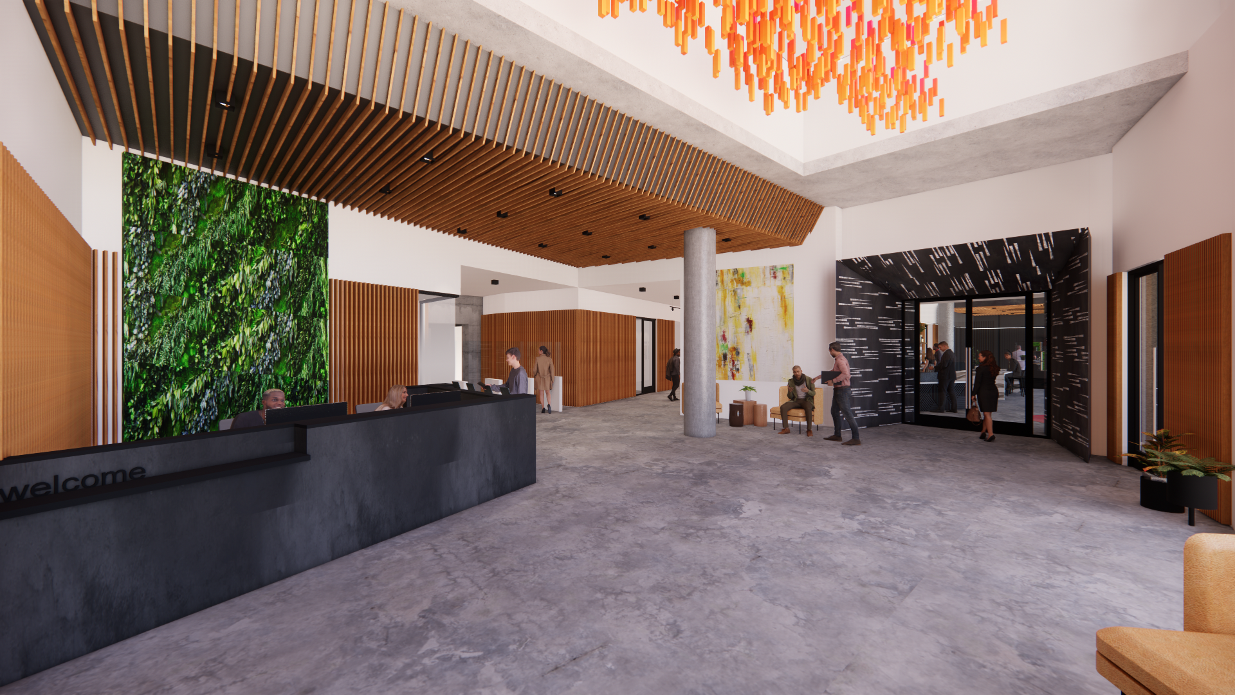According to the U.S. Green Building Council (USGBC), buildings in the United States are responsible for 39% of CO2 emissions, 40% of energy consumption, and 13% water consumption. Consumption of the natural resources at this rate is unsustainable in our current economic and political climate thus challenging the stewards of the built environment to rethink the way we design and build our homes, our offices and ultimately our cities. This is no easy task but over the past few years, going green has been slowly gaining momentum within the industry and the public eye transforming our urban centers into sustainable works of art.
It is an amazing time within the industry to experiment or play with how we design, what we use to design with and how green architecture shapes the urban jungle of cities past into more compact and sustainable centers for people. At this point, there is not one green or sustainable system, manifesto, or practice that is inherently more right than the other but there are a growing amount of great case studies and educational examples in which to learn from. This article will assess the Terry Thomas Building by Weber Thompson as one of those case studies to learn from.
The Terry Thomas Building was designed by Weber Thompson, a firm of architects, interior architects, and landscape architects, located in the South Lake Union area of Seattle, Washington. During a time of growth, the firm faced the decision to renew their lease in one of the many office towers in Seattle or look for other opportunities to house their practice. Tired of working in a hermetically sealed box, the firm decided it was going to take the chance and build an office for themselves. However, this new office building is more than meets the eye. In fact, it is a living laboratory for the firm to walk their sustainable talk by working in a building that uses some green strategies.
Pre-move, the firm polled its employees with a questionnaire as to what they were looking for in the new office. From that study came the two principles, access to light and air, that guided them through the entire design.
Looking at light first, the Terry Thomas Building could not be placed on a better site. With minimal southern exposure the building is clad in locally manufactured glass and exterior metal flashing. When appropriate fins or other shading devices were added in order to control unwanted solar heat gain while adding a depth to the otherwise gridded glass facade. The extensive use of tall windows with narrow floor plates also allows sunlight to reach the deepest part of the “O” shaped 40,0oo square foot building providing enough light throughout the workday that electrical lighting is almost never utilized. However, if the light does dip below an acceptable lighting levels, overhead dimmable compact florescent bulbs correct the problem.
One of the misconceptions about going green is that beauty within design is lost but in fact it challenges the designer to be more creative. Take for instance the lighting design used within the Terry Thomas building. Since since lighting conditions are so controlled and electrical output is a top concern, fixed lights need to stand out within the design as objects or art installations. Below is an image of the elevator core below with a decorative I-beam luminaire doing just that. Combined with the various textures and the interplay of light, Weber Thompson has designed a detail that is rather striking in a service corridor that normally is forgotten. As an intresting aside the wood theme is used throughout all vertical circulation. Whether this was intentional or not, the combination adds a set of warm features to the building’s otherwise white painted interior.
As mentioned earlier, creating an office with excellent indoor air quality and environmental comfort was very important to the firm’s goals in the Terry Thomas building and can be seen throughout the whole design. Using operable windows for passive cooling and a courtyard designed building, the Terry Thomas was the first non air conditioned building to be built in Seattle since the 1950’s. Couple that with modern CO2 sensors technology and an automated louver system and you have got a sleek hybrid employee interdependent cooling and heating system. Weber Thompson even achieved their objective of better environmental air quality right down to the low VOC emitting paint, glue and carpet treatments.
My favorite part that came out of using these passive strategies was the elimination of large HVAC tubes within the ceiling plane of the office, freeing the castellated structure to be expressed. To further accentuate the ceiling plane, the firm worked with their structural engineer to have the structure speak for itself by allowing the beams to be various sizes depending on their actual building load rather than making them uniform. The castellated structure also promotes airflow rather than closing it off with a solid beam.
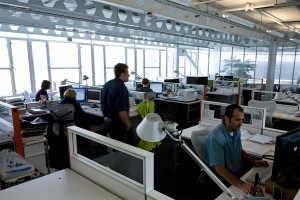
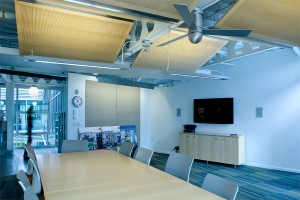
One of the challenges the firm ran into with a passively cooled building and open ceiling was that sound traveled far too well from the conference rooms out into the work areas and vice versa. This was in part due to the decision to not close off walls and promote airflow throughout while the other part was rooted in how the firm conducted business. To counteract echo, acoustical panels, newspaper board and carpeting were added to the conference rooms in order to dampen the sound. However a change in firm’s culture provided the best solution to the design problem by monitoring their sound levels when walking past the conference rooms. It is a fascinating exercise of how a social fix within the office was a more sustainable option rather than a design solution from an architectural drafting board.
We are still in the early stages of the sustainable design movement and being green is an evolutionary process. There are many great lessons to be learned in the Terry Thomas building and hopefully there will be more buildings using innovative building techniques in the future. By examining our daily habits and leading by example, like Weber Thompson, being green is just around the corner.
—–
Special thanks to Zac Goodwin for his assistance and photography expertise.
