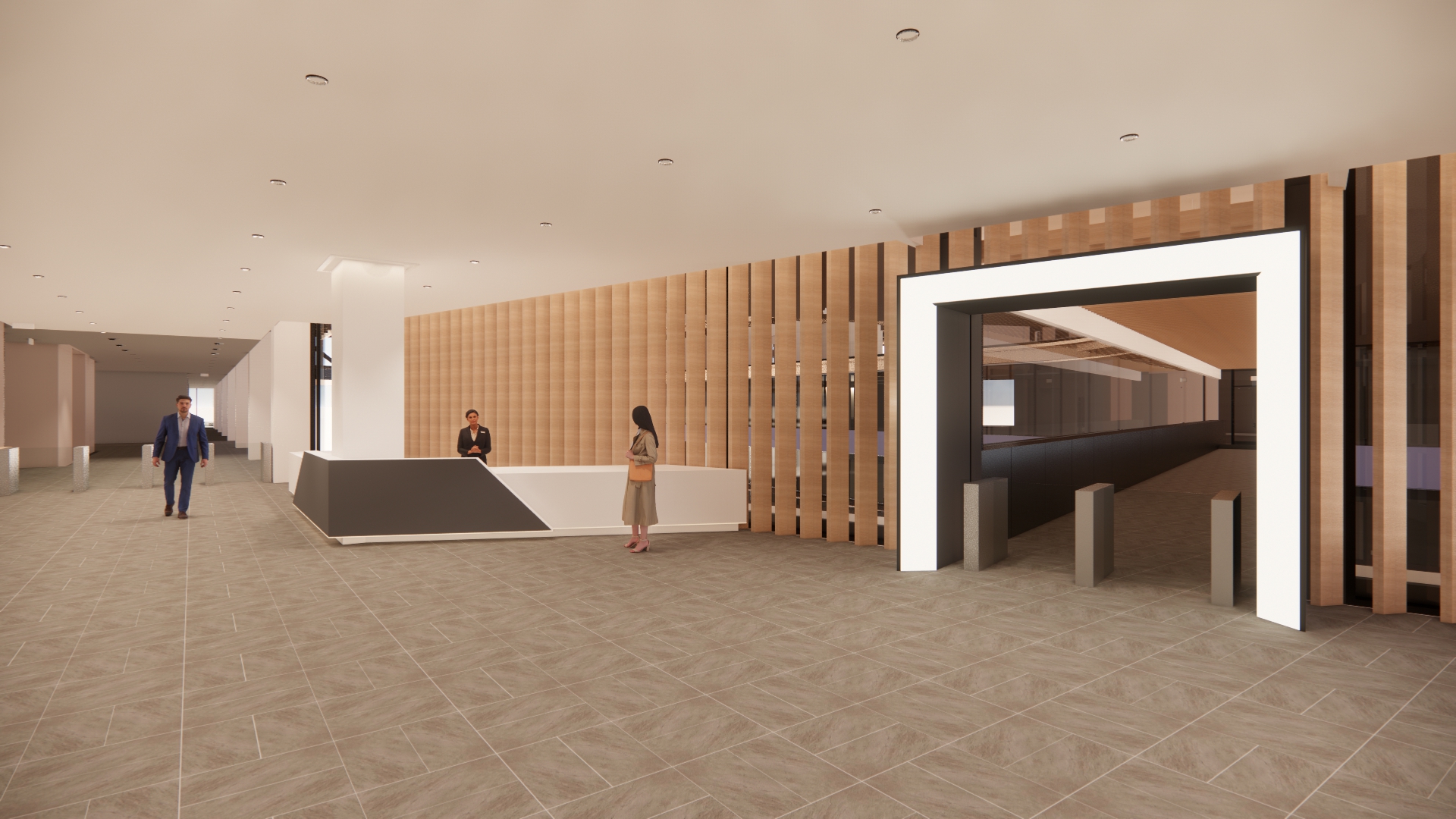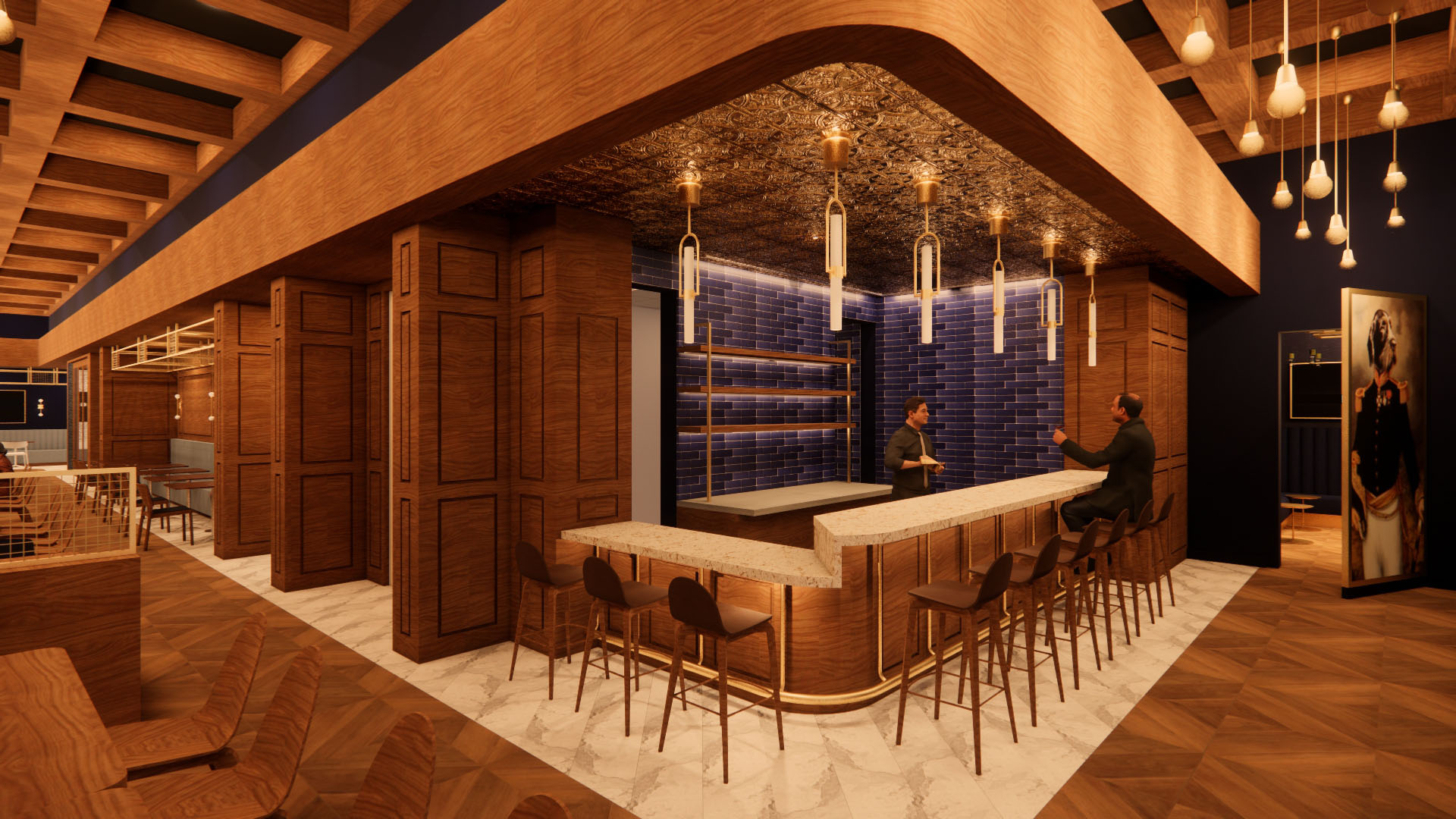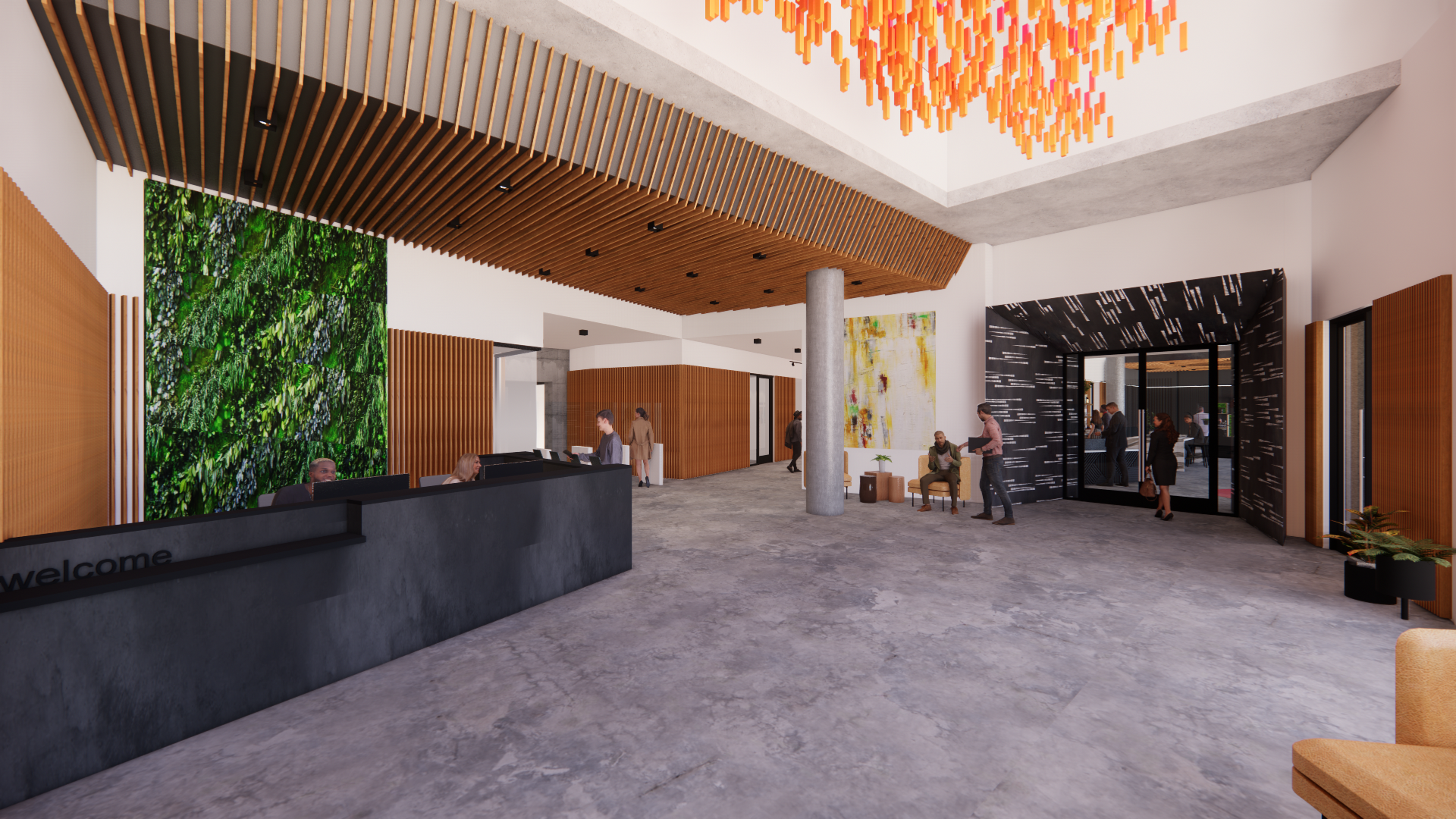While on my holiday, I happened to wander East to Lancaster County, Pennsylvania. For those of you who are unfamiliar with Lancaster, it is a place quintessentially American; the middle American city or blend of one part city and one part rolling rural landscape. However, this article is not a tourists guide to Lancaster, it is about a gem of an urban renewal project. The site: a 1910 tobacco warehouse.


In 1910, Lancaster county was regarded as one of America’s major tobacco-growing centers and the three story brick structure (above) is one of the ones that survived. I am told that many of the old warehouse buildings of the area, of which there were about 100 in the area alone, were located along the railroad line that cut across the city from the northwest quadrant to the downtown area. Houses lined the opposite side of the street so workers did not have to travel very far, something few Americans experience today.

This particular tobacco warehouse has been converted many times over from its original use of drying and storing tobacco. When interviewed, the owner had never given much thought to the possibility of buying and renovating a warehouse, but the more they thought about the be building, the more appealing the idea became. “It had real potential,” the owner recalls, “It provided an opportunity to be really creative.”


Well, they got what they asked for with developer Ed Drogaris and architect Wendy Trippetts on the team. Many of the original fixtures still live with the house while others were updated using wood from onsite. The stairs, for instance, were added using the boards from the floor that were removed to make a 2 story living room pictured above. “The best part, was that the previous tenant did most of the hard work updating the roof and sprinkler system.” said the owner, “It really is a great home.”
I could not agree more and hopefully more people start looking at older buildings in the urban core as opportunities to reinvent rather than regrade.



