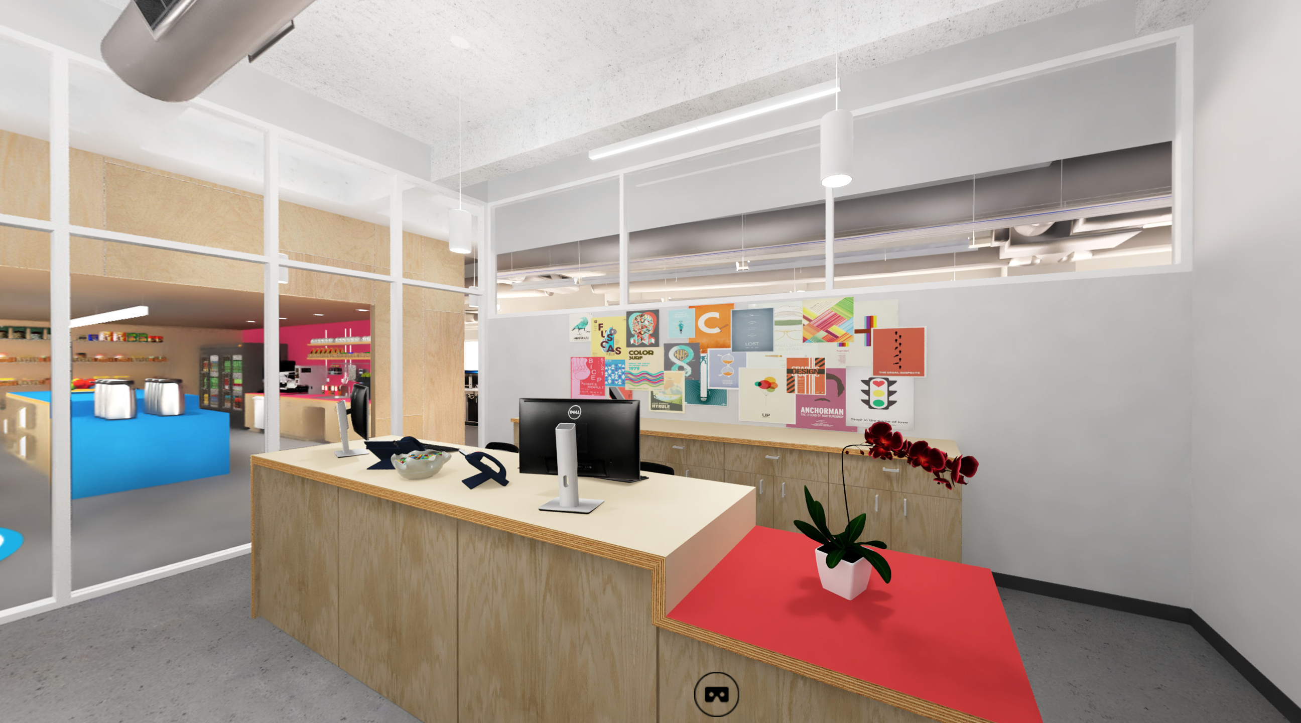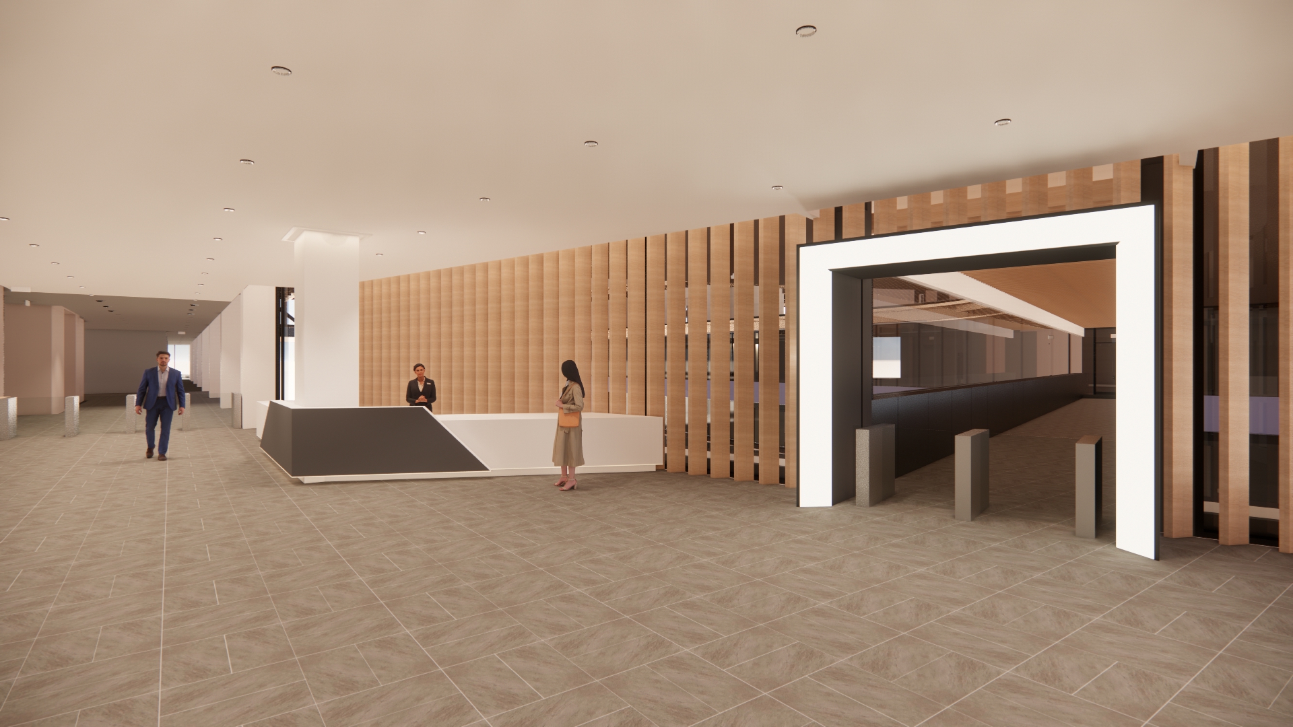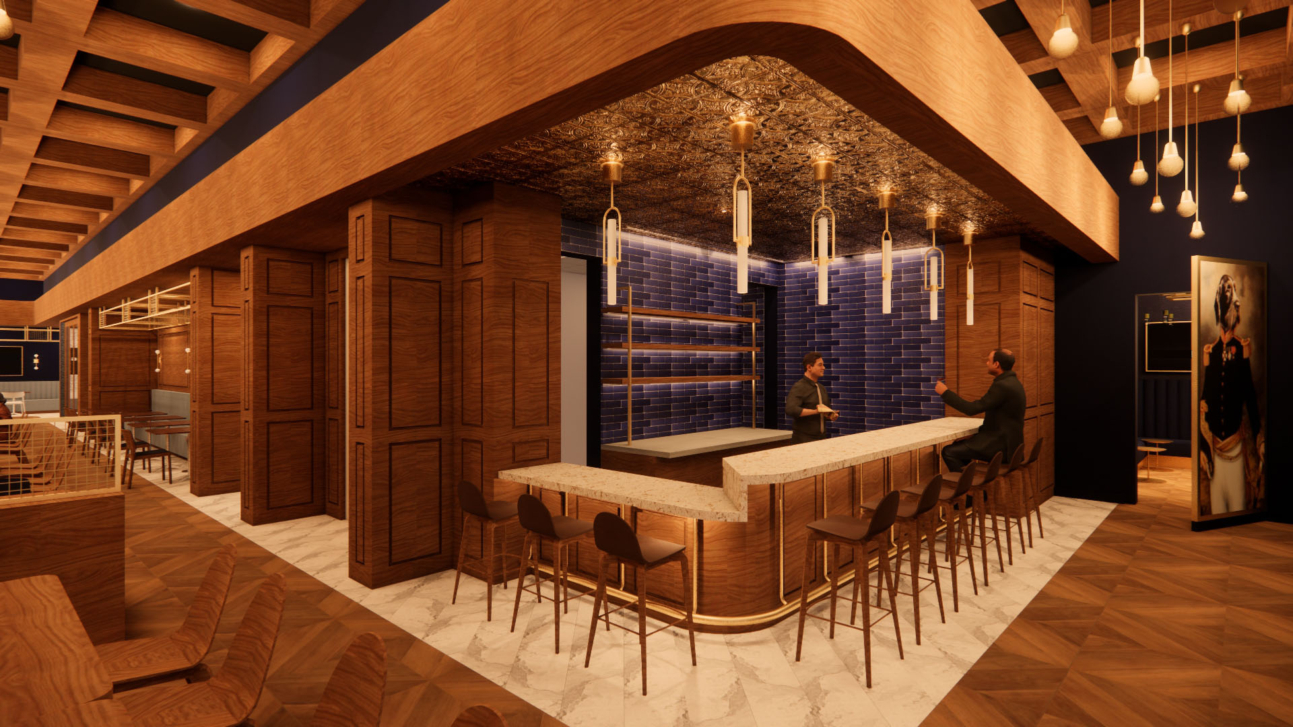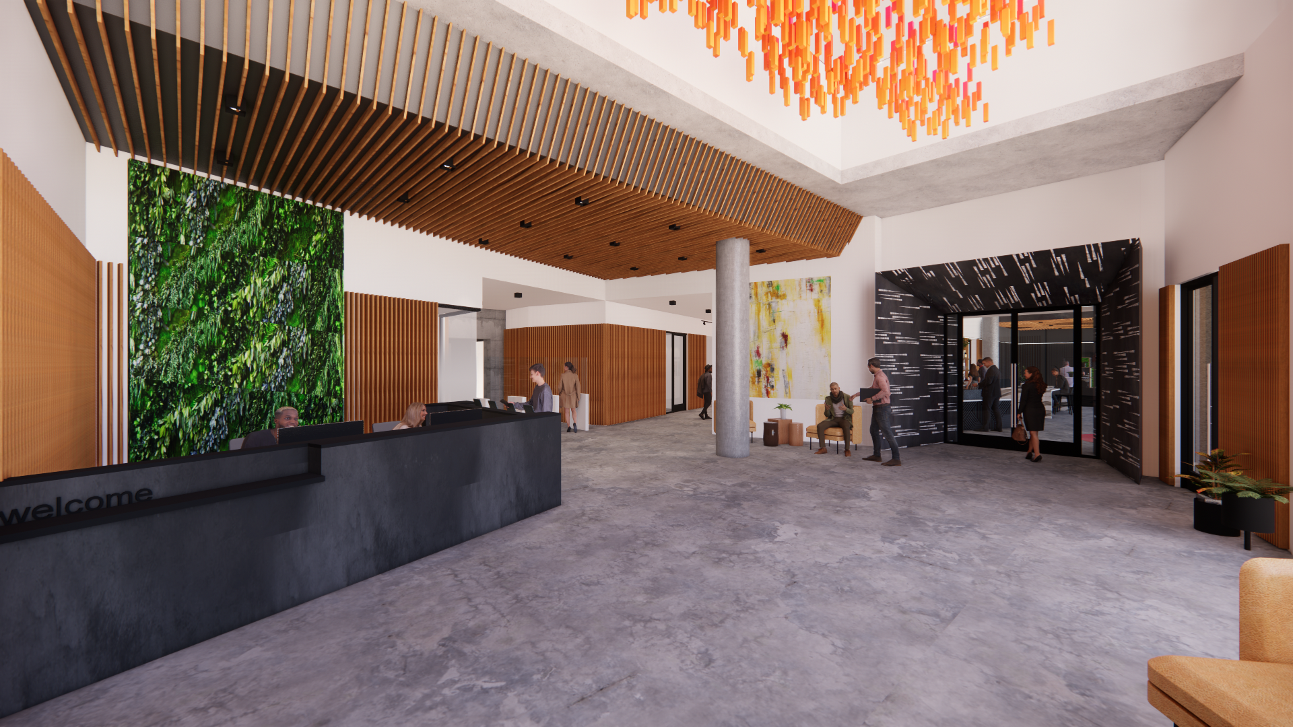2017 found me traveling to Austin, Texas for a large part of the year. A rather large tech client brought us there, looking to make a larger foothold in one of the fastest growing cities of America. AP+I’s bread and butter work is within California borders, so we teamed up with another, partner architect: CTA. While my firm had done work with CTA in the past, this was my first rodeo and I am glad we teamed up with them on this project.
Below are some renderings put together at the end of the Design Development phase and were taken directly from our Oculus ready model. Oculus is one of the many virtual reality technologies that have popped up in recent times and I find the technology is perfect for architecture. Specifically, it was super helpful as we transitioned from the bulk of the design work (provided by AP+I) to the Construction Documentation phase (provided by CTA).
This was also my first foray into a larger project management role. That being said, our firm’s philosophy of small, nimble teams, gives the staff the ability to have a multi-faceted and varied role depending on the current phase. Some of my responsibilities included: initial space planning, schematic design editing, 3D custom millwork modeling in Revit 2016, oversight and editorial review over design development packages, direct contact and oversight of our partner architect’s construction documentation, multiple site visits for quality control and quality assurance, budgeting, billing, project time management and leadership of our in-house and Austin based team, weekly team meetings with the client-side project manager, and the review of submittals, substitutions, and RFI’s with our partner architect and General Contractor.







Design Firm: AP+I Design, Inc.;Â Architect of Record: CTA;Â General Contractor:Â Harvey Cleary Builders;Â Project Type: Commercial Tenant Improvement;Â Location: Austin, TX;Â Completed: 2017;Â Size:Â 30,000 Sq. Ft.;Â Renderings: CTA



