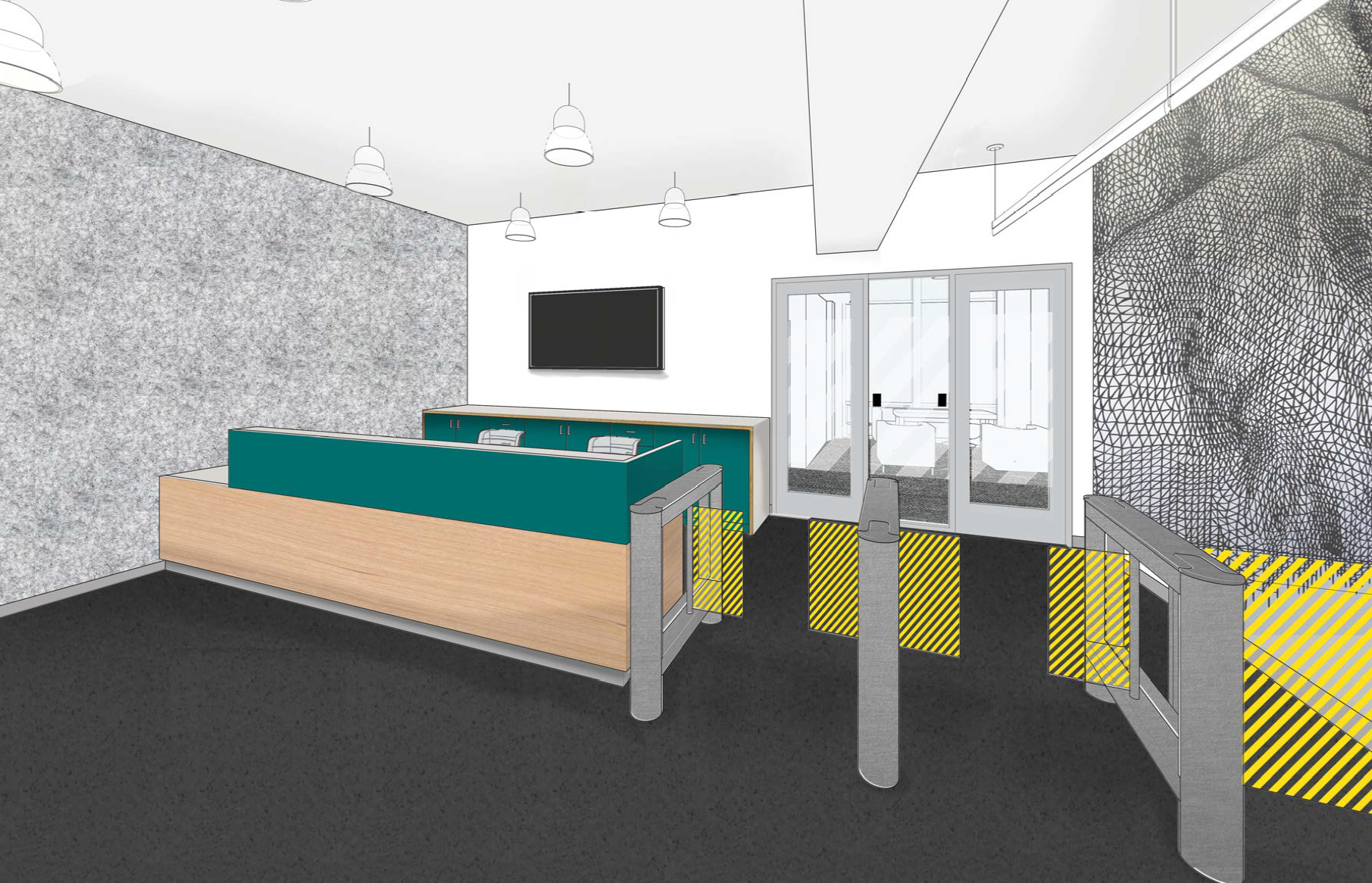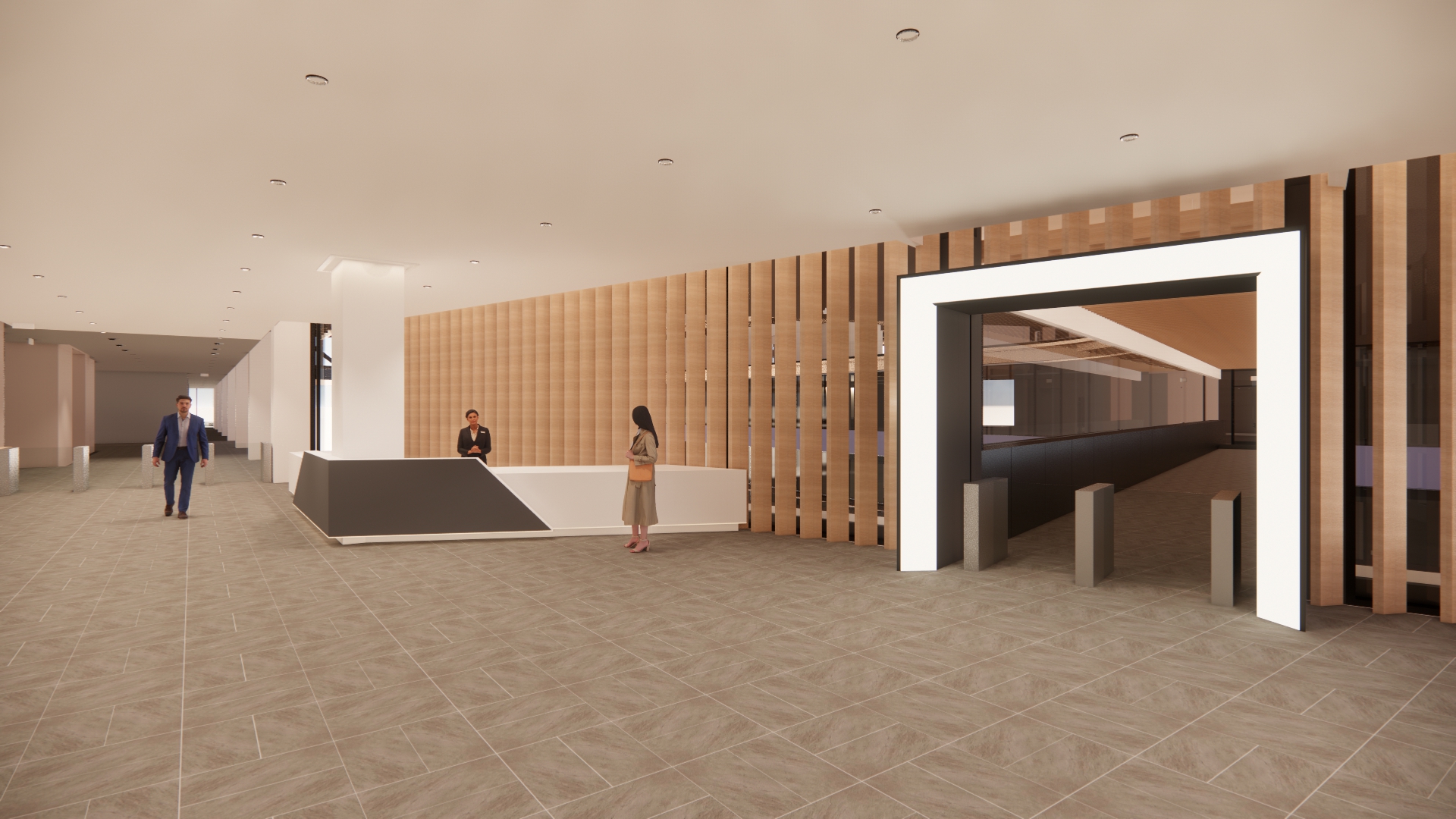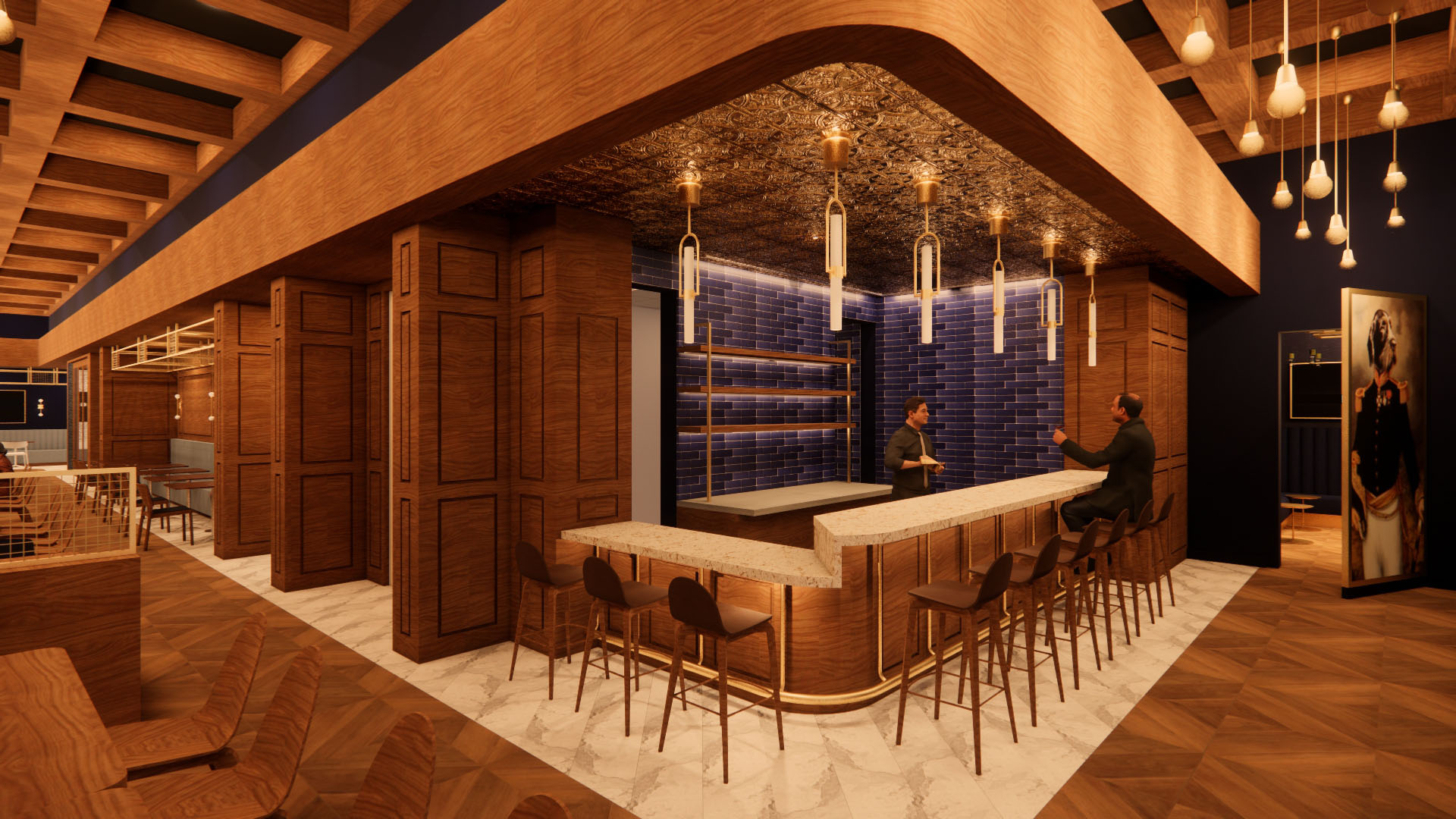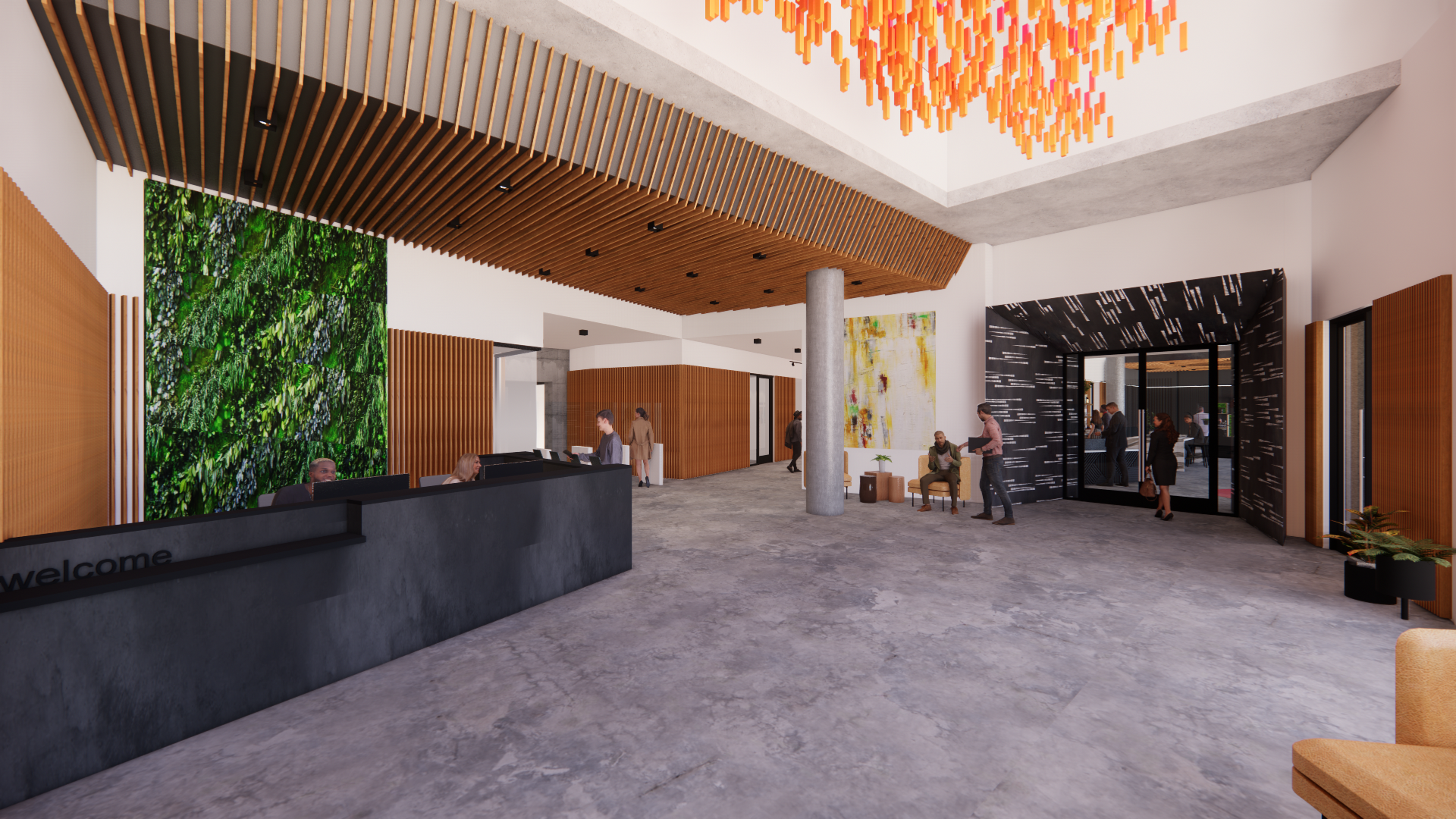Another project is near completion and this one takes my team all the way to the East Coast! Same client as Austin 13 +14, but looking a little further afield to Pittsburgh, PA on the CMU campus.
Firstly, let me be upfront: do not let the square footage fool you. This was not an easy project! The existing 8-story building is sited between a working railway, curvilinear backroads, and busy campus thoroughfare. The three lowest floors are active parking and not just for our building. We therefore could could not close down the structure for construction, making it that much harder for our GC.
Our area of work is located just above the top-most parking floor but below the first floor, or main entrance facing the campus. This means part of our floor was built into the steep slop and underneath the campus thoroughfare. Another challenge for our GC, as classes made it so we could not close down sections and minimizing noise was a driver during construction.
Of course, our challenges do not stop there. Once inside, the 28,000 SF floor plate is not rectilinear, but faceted or bent along the railroad side so as to mesh with the building floor plates above while maximizing the parking floor plates below. Insulation and not-in-scope existing water barriers had to be replaced or added to ensure a fully enclosed and conditioned space.
To further complicate matters, each floor utilizes an aging raised floor plenum/HVAC system with operable tilt out cased windows. Add in the clients desire for some special acoustic requires, a CNC machine, maybe a 3D printer and we had ourselves a party! This project truly was an example of how a project complexity sometimes is more challenging to pull off compared to a projects size.
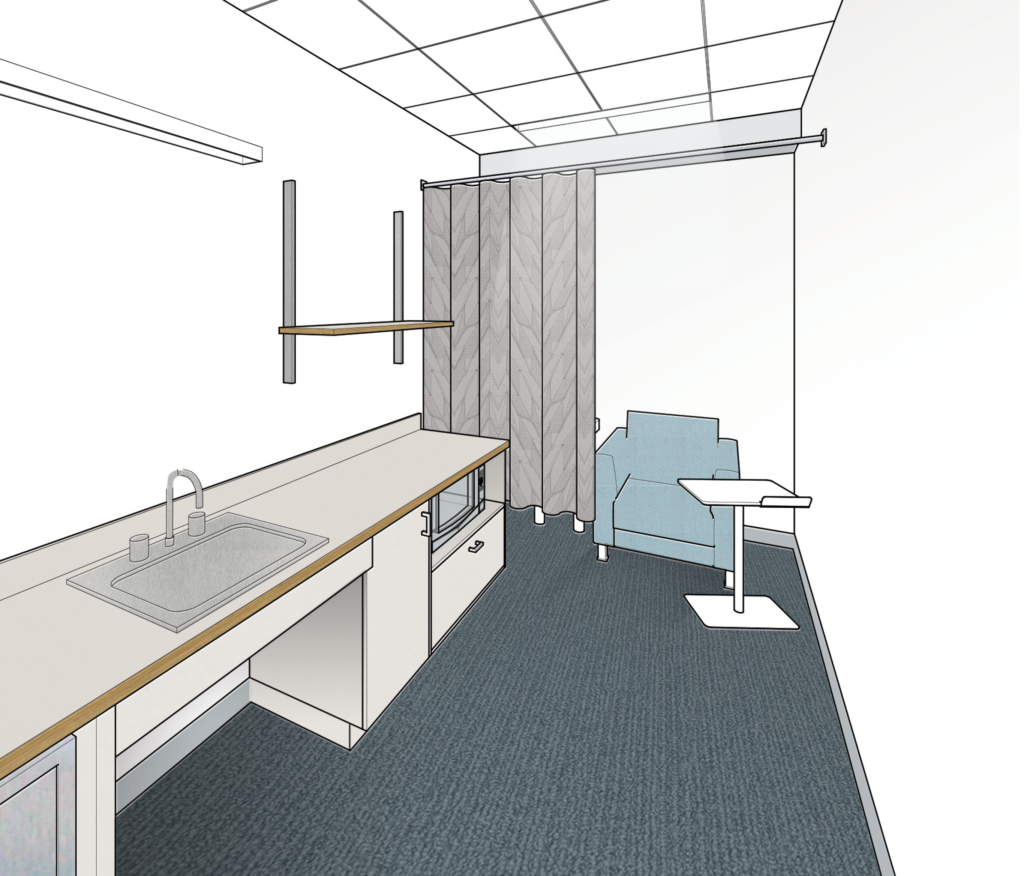
Luckily, the program was much smaller compared to our previous rodeo, though admittedly, when we started this project in early 2018, we were only taking a portion of the floor plate, or approximately 9,000 SF. Half way through 2018, we ballooned in size to take up 90% of the available floor area.
Luckily, my team of designers and I, fondly referred to as Team Nguyen on the case that they both share the same last name, had the forethought to pre-plan the floor plate for a future expansion. Admittedly we did not think the expansion would come so soon, but the pre-designed layout minimized the need to redesign the full floor from scratch.
It should also be mentioned that this pre-planning and design was from AP+I’s suggestion as we have learned over the past 5 years that this client suffers from exponential growth. If you do not build in flexibility and expansion in the project, it typically gets scrapped.

The images you have seen within this post are from our design development phase and were intended only for finish selection and processing. Unlike our past posts, this go around we saved the client some budget by producing hidden line images built in Revit 2018 and added color via Adobe Photoshop.
While the images are simple, they do give a nice feel for the space and the cool palette the end user desired. One of the other unique opportunities on this project was to minimize the amount of ceiling work, creating a clean, open, European white cloud. If only the existing beams were smaller! But I digress…


It is even more exciting as type this log as the job is currently in punch over the next few weeks. I cannot wait to see how close we came to the real thing.
Special shout out to LGA Partners and Turner construction of Pittsburgh for being fantastic partners and collaborators on the project. AP+I had never worked with either team but the synergy was near-instant. LGA was quick, efficient, and we navigated the city with 0 plan check comments! (a herculean task in of itself).
Turner also stepped up and solved a multitude of out-of-scope work in a timely and efficient manner, including solving and collaborating with the landlord’s general contractor and specialty water proofing consultant. Without their decisive actions, we could be ripping out walls in the winter!
We are truly looking forward to future work with those teams and hope our client takes back to Pittsburgh in the near future!

Design Firm: AP+I Design, Inc.; Architect of Record: LGA Partners; General Contractor: Turner Construction; Project Type: Commercial Tenant Improvement; Location: Pittsburgh, PA; Completed: 2019; Size: 28,000 Sq. Ft.; Renderings: AP+I Design
